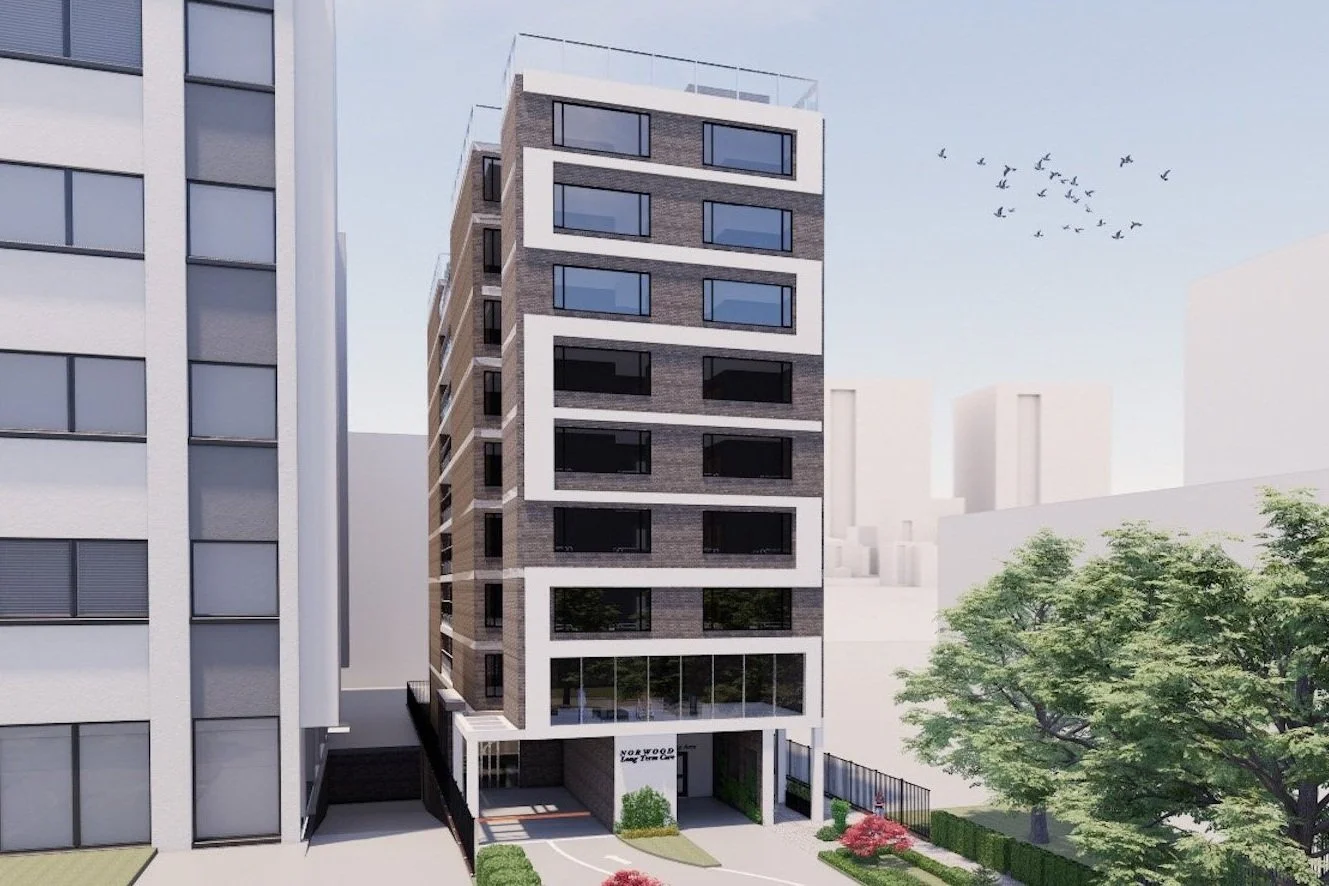Creative Solutions for Upgrading Long Term Care in Ontario
The new Ministry requirements for Long-Term Care Homes in Ontario are making spaces for the elderly safer, more comfortable, and better places to live and work. But the 2025 deadline to upgrade existing facilities is fast approaching, and many operators we speak with simply can’t imagine how to make their existing buildings code-compliant within their budget on a tight timeframe - and an even tighter site.
Small Sites, Zoning Restrictions, Looming Deadline
Most LTC properties in and around the Greater Toronto Area were not built on overly-large sites where they can easily expand with the construction of new buildings - and buying a new, bigger property with suitable zoning permissions is just too expensive -if you can find one. When faced with the need to convert existing 3 and 4 person bedrooms into new single or double bedrooms with private or shared ensuites, the challenge can seem overwhelming. When you also need to make those rooms larger and fully accessible, in self-contained Resident Home Areas, all within the confines of an aging structures on a small site, things can look positively impossible.
It May Seem Impossible
Are you like most of our clients who are dealing with the pressure to upgrade current beds and add new ones? Coupled with the many restrictions you are facing, is it hard to see your way to a solution? The prospect of demolishing an existing structure to build something new can be daunting and takes a heavy toll on the environment – and what do you do with your current residents? Does it seem like you are at a dead end ?
As Seniors Housing Architects, we specialize in dealing with these constraints on a daily basis. We can show you the range of potential development options that could work for your situation - and help you select the ideal solution for your unique needs.
We Are Possibility Thinkers
That is our secret sauce. We can look at a site and a building from a completely different perspective to come up with novel, creative ways to reimagine what is already there.
In one case, our clients needed to add more beds, but couldn’t afford to lose their parking lot. It was the only open space available, so we found a solution to retain that parking lot and designed an additional five storeys to be built above it. Since we knew the planning approval process for the new addition would take many months, we suggested to start with extensive renovations of the existing home.
The building was already under-occupied due to Covid-19 restrictions, so we started at the top floor. We consolidated residents on the lower floors to maintain a single vacant floor as a buffer to block out construction noise and dust from the active renovation above.
We then worked our way down, gutting and upgrading each floor in succession. As each level was completed, residents were moved back up into their new homes. By the time the renovations were complete, we had the zoning permissions in place to start on the new addition. This made the best use of available time, while minimizing the inconvenience to residents and staff.
Creative Solutions
On another project, it made sense for our clients to reverse the delivery process. We started constructing the new additions first so current residents could move into those spaces before we renovated and expanded the existing building.
In both scenarios, we kept the existing residents in place and the home operational. This was a major consideration for both the Ministry and our clients with the current waitlist for LTC beds in Ontario topping 34,000 persons.
In March 2021, the Ontario government announced approvals to rebuild 80 older long-term care homes and create new beds, a historic step to improve long-term care.
Nearly half of Ontario’s Long-Term Care Homes – currently housing around 20,000 residents - are considered “older” and need to be rebuilt or renovated, but many are still awaiting their provincial government approval and funding subsidies.
Now is the time to act to address your current Long Term Care Home’s shortcomings.
Financial and Environmental Savings are Possible
The financial and environmental savings of completely upgrading 30- and 40-year-old buildings can be huge. These buildings were constructed at a time when energy costs seemed negligible, so operators at that time didn’t worry about having little or no insulation or cheap, single-pane windows.
But today, building energy costs are the second-highest expense for LTC operators. When you retrofit a building to install new roofing, wiring, plumbing, ductwork, energy-efficient windows, and insulation, you not only bring your buildings up to current building code requirements, but you can also enjoy dramatic savings every year thereafter on heating, cooling, and lighting bills.
Needs and Options Review
At Murphy Partners Seniors Housing Architects, we know that each project has its own unique limitations and opportunities. In the past year alone, we have completed over a dozen Needs and Options Reviews on challenging properties that every operator felt was impossible. We saw beyond the many obvious problems to come up with creative and viable solutions, tailoring each one to a specific site.
Many of those assignments have already become MLTC-approved re-development projects and are moving ahead in construction. We can do the same for you.
Let Us Show You the Possibilities
Since it can take up to 3 years to plan and construct your redeveloped facility, time is of the essence.
Do you own an existing Long-Term Care Home that does not meet the current Ontario Ministry of Long-Term Care Design Guidelines?
Does your license to operate expire in 2025?
We have helped dozens of owners in your predicament find the practical and timely solutions they simply could not imagine for redeveloping their existing Long Term Care Home in Ontario.
Contact us now to book your Needs and Options Review. We can help.
Murphy Partners Seniors Housing Architects
Tel. 416 690-1083
bob@murphypartners.ca
murphypartners.ca




