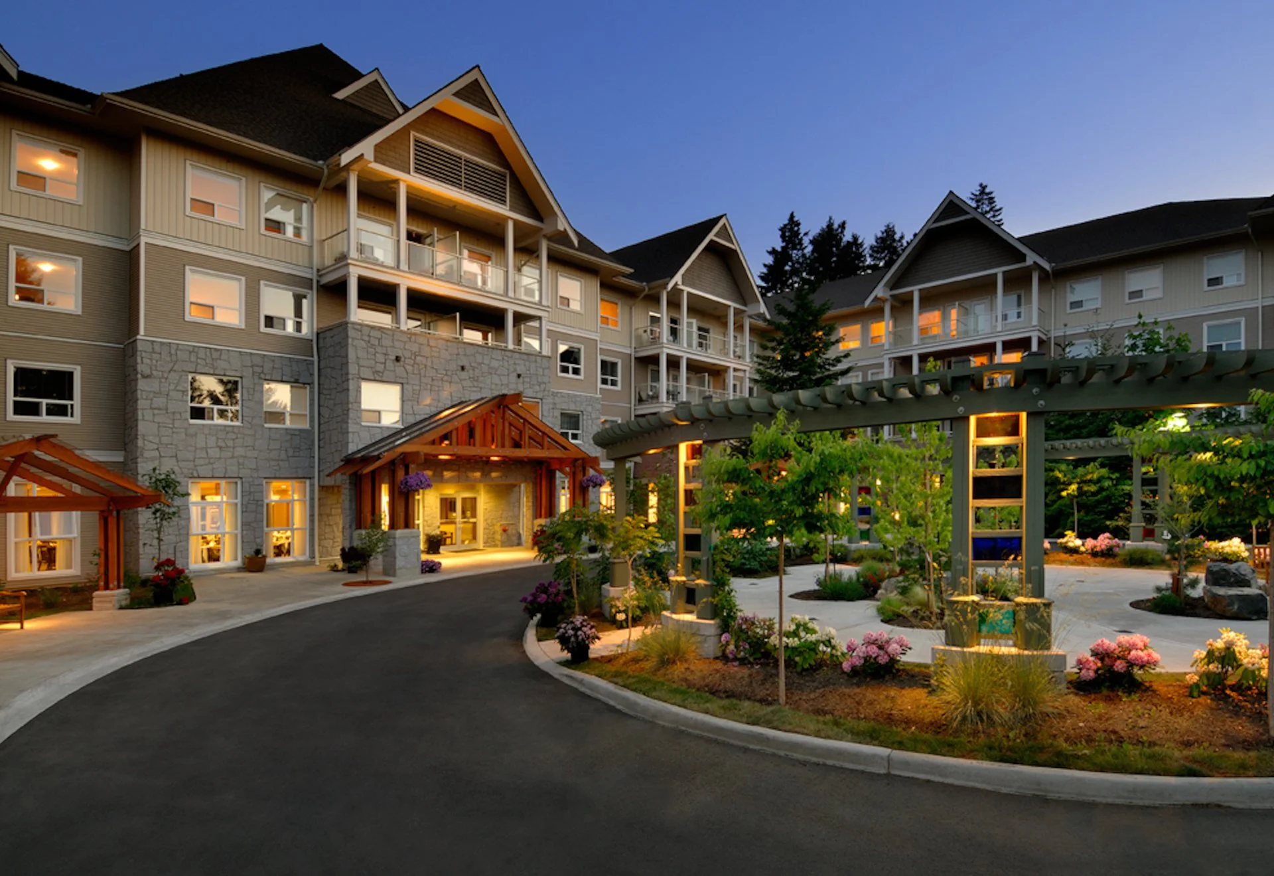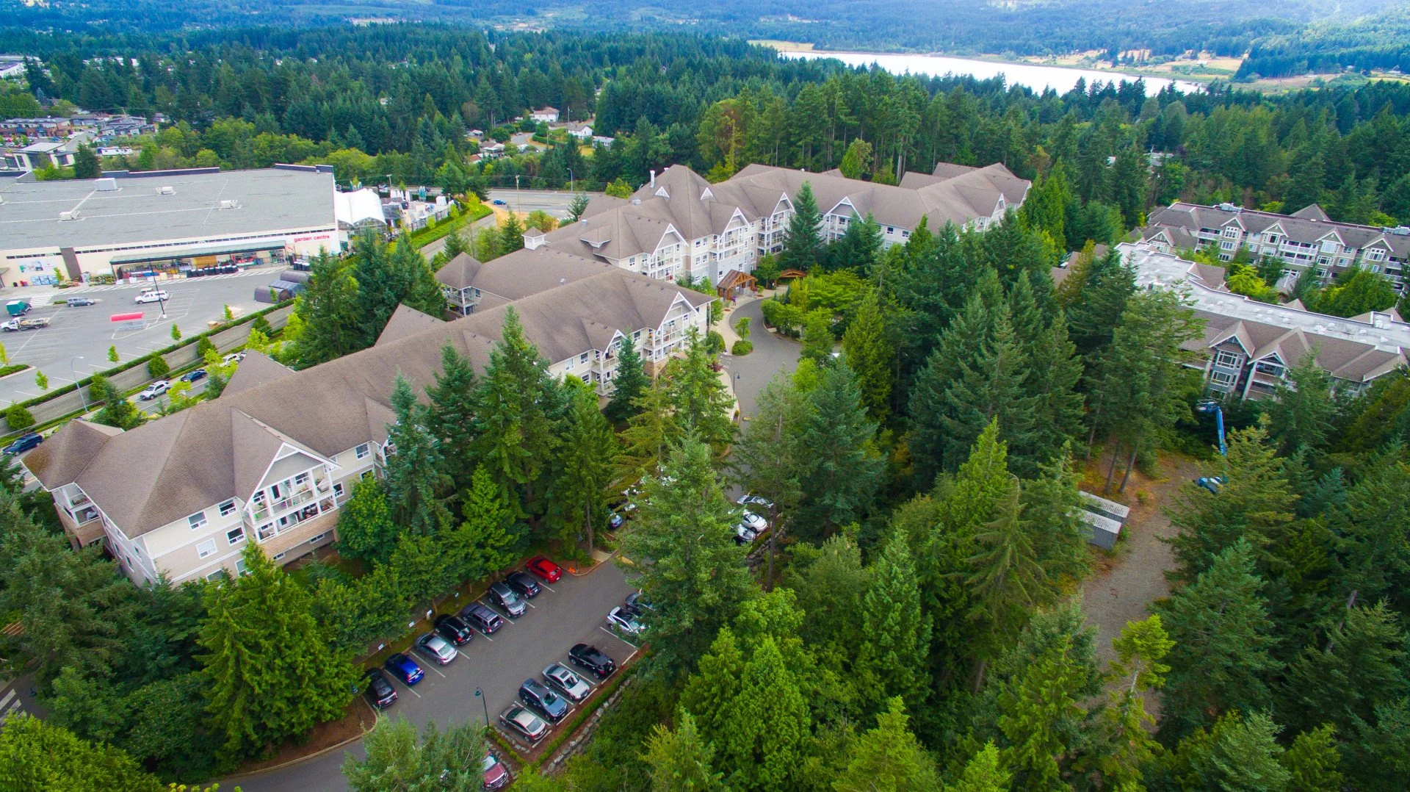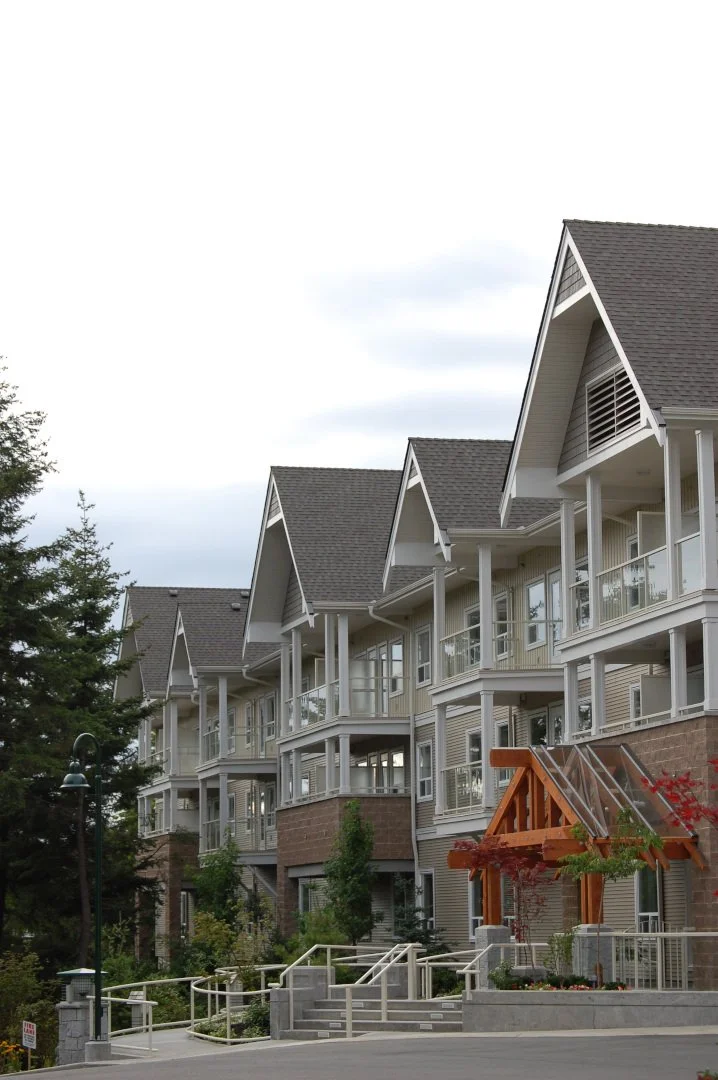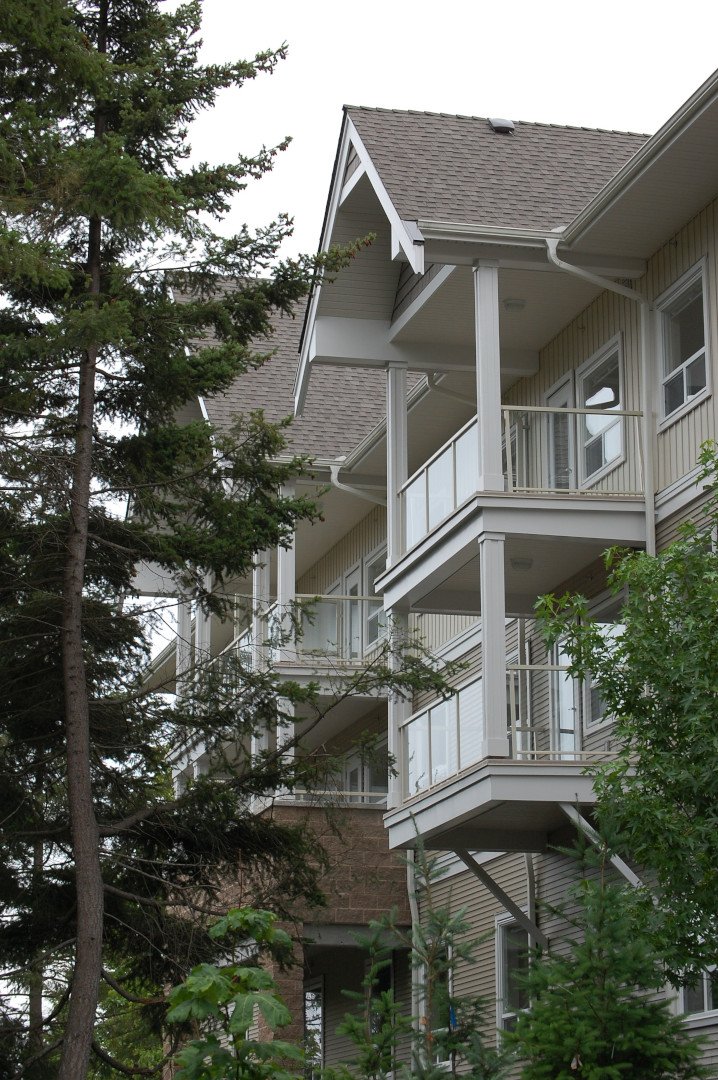Origin at Longwood Retirement Home
“I have enjoyed an excellent working relationship with Bob over the years and have come to rely on his high degree of professionalism, construction and design rationale.”
Click on images below to view them in full screen.
Nanaimo, BC
176 suites including assisted living and independent living suites
This two-phase development consists of 110 units of assisted living in a 4 storey wing. An adjacent 3-storey wing above a single level of underground parking contains a 32-suite ground floor assisted living unit and Independent Living rental suites on the upper storeys for an overall total of 176 suites.
The project was carried out in collaboration with local architect of record, Rafii Architects, of Vancouver.
This 4.5 acre, heavily forested site required planning committee variances for building height and parking. The building was carefully sited to maximize retention of many mature trees. Significant consultation with local ratepayers groups and municipal planning staff was undertaken.







