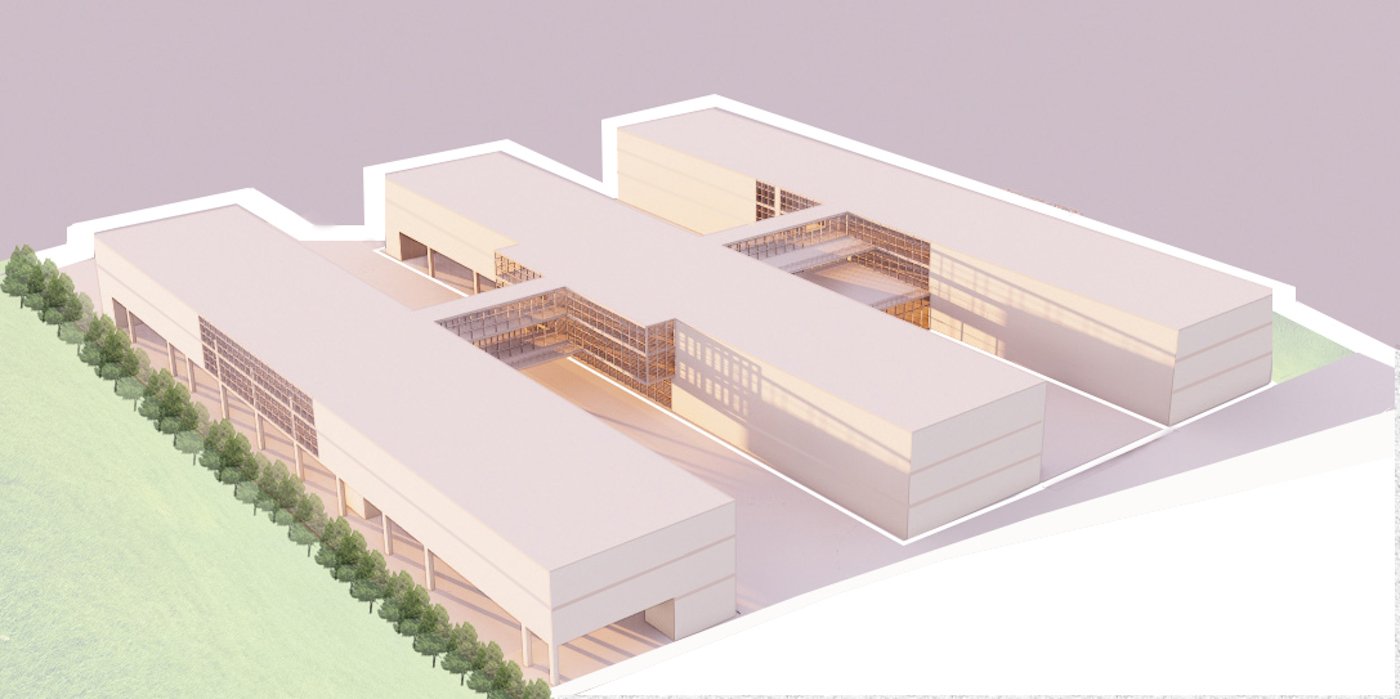T. Long Term Care Community
“Mr. Murphy’s firm has been providing our company with Architectural services on many long term care development projects over the past several years. His firm has provided us with top quality design ideas, thorough construction documentation and responsive project administrative services.”
Kingston, ON
A LTC developer/operator asked Murphy Partners to provide re-development options for a 3.8 acre site in Kingston, Ontario. MPI analyzed the existing site conditions and location of existing buildings and arrived at a new 3-storey building with seven RHA’s. The design consists of 224 beds with 65 surface parking spaces.
Murphy Partners proposed two phases of construction in order to prevent the evacuation of residents from existing buildings during construction.
The final design was influenced heavily by the sloping rectangular site. This shaped the concept into three parallel wings that are linked together with glazed bridges that traverse an existing driveway. Each wing consists of one 32 bed RHA per level with their designated amenities and support spaces. The rooms are a mix of private and standard rooms.
We also took advantage of the the existing topography to maximize the number of beds while respecting the building height limitation under the Zoning Bylaw and to avoid the need for expensive underground parking. All 65 required parking spaces and loading spaces are provided in a surface level parking lot close to the building entrance.

