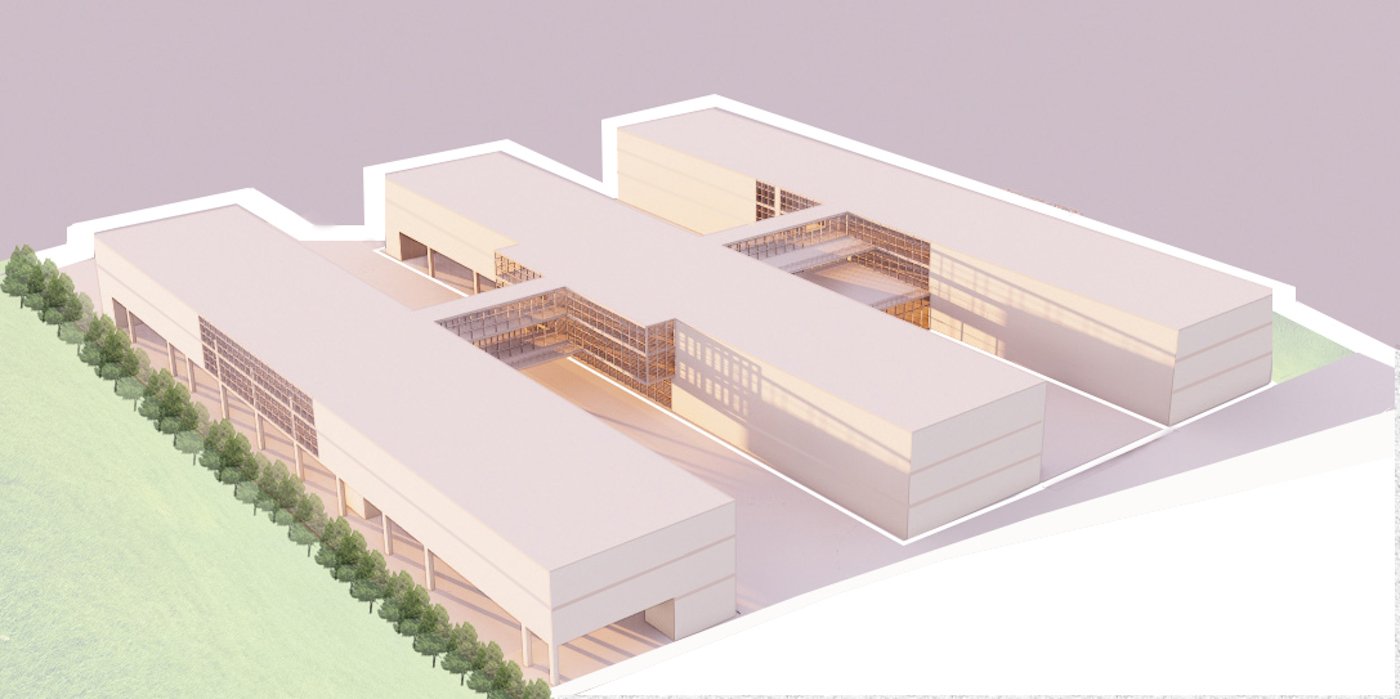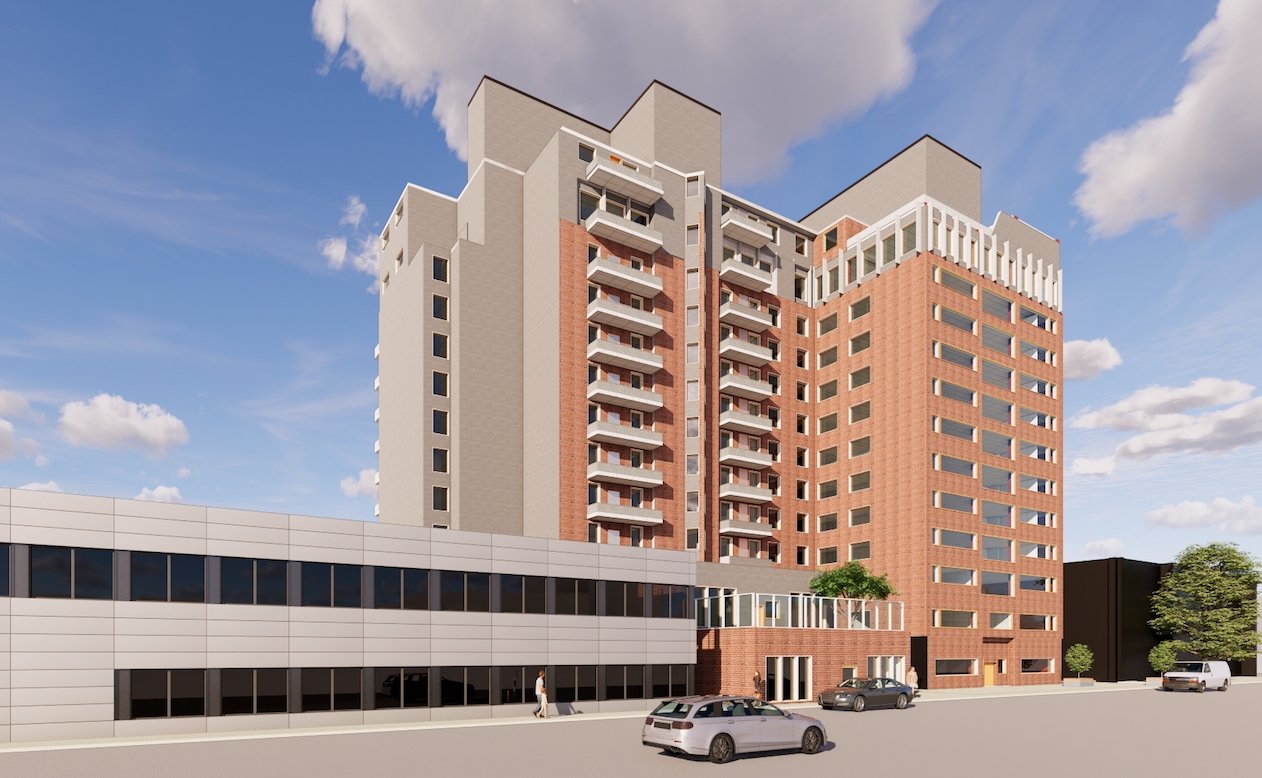Client Needs and Options Review
We take feasibility studies to the next level. We start with a deep conversation to understand the client’s needs and limitations for their site, be it a greenfield or an existing facility that requires renovation. We then transform existing drawings into Revit 3D models and conduct a comprehensive analysis of the existing condition including preliminary zoning and code review. We use this information to propose design options, ranging from minimal costs to full overhauls, for discussion with the client. For LTC projects, we also conduct full MLTC requirements to show compliance.
Some of the projects below do not reveal specific project information to protect client confidentiality.










